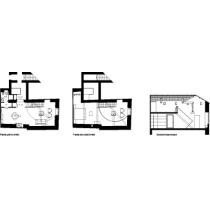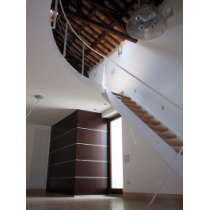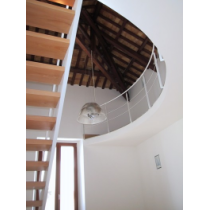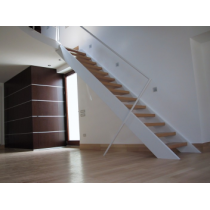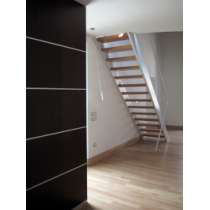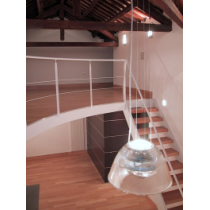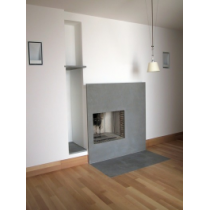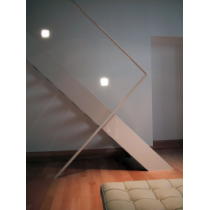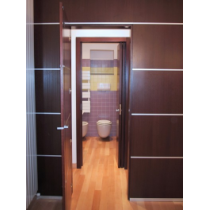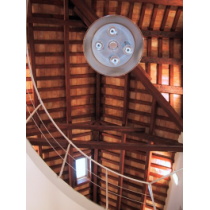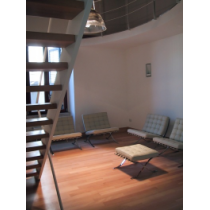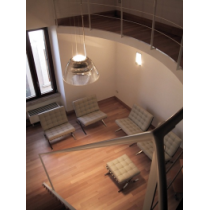The original apartment consisted of two main rooms with feigned cross-vault ceilings.A complex wooden truss with brickwork dating back to the second half of the 18th century was discovered during renovation.This truss thus became the pivot of the new design, restored and used to suspend a platform accommodating the bedroom in the renovated space. On the ground floor a living room was created with the kitchen and bathroom.The design and materials focus on a few essential but marked elements which allow an immediate perspective of the space and its purposes as well as enhance the structure of the exposed wooden roof.
